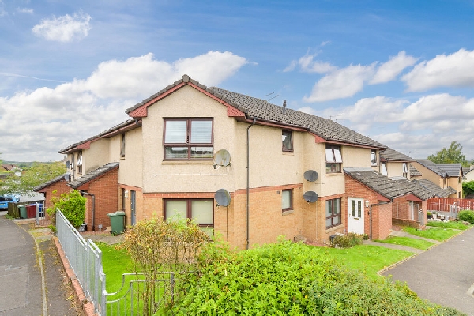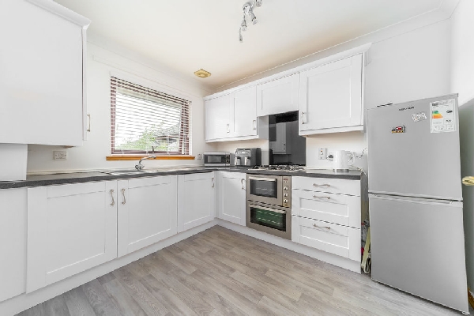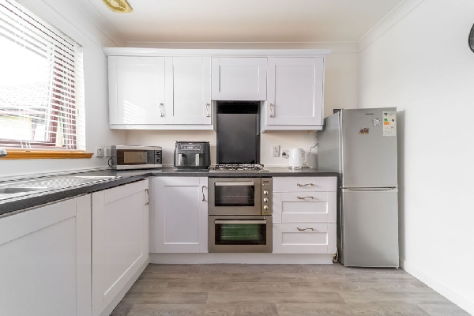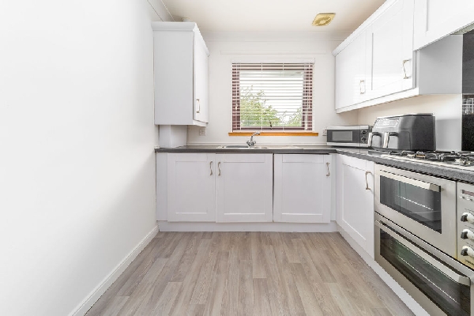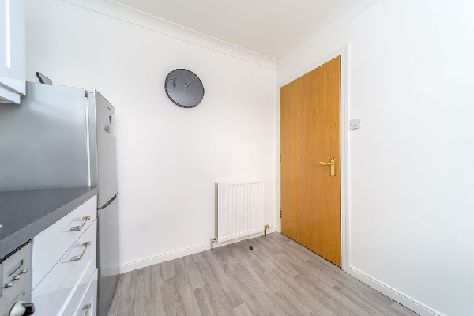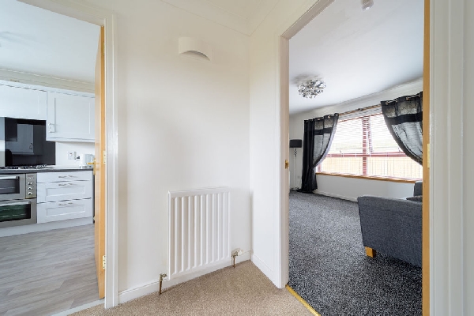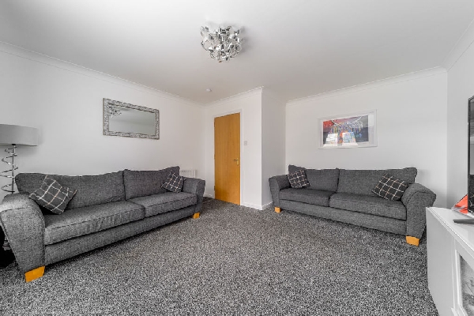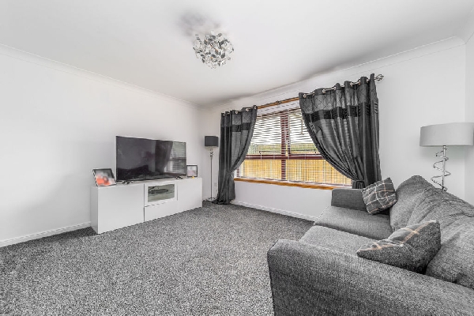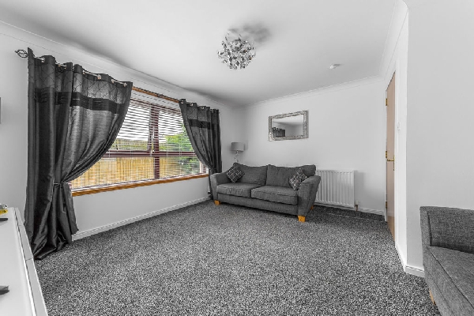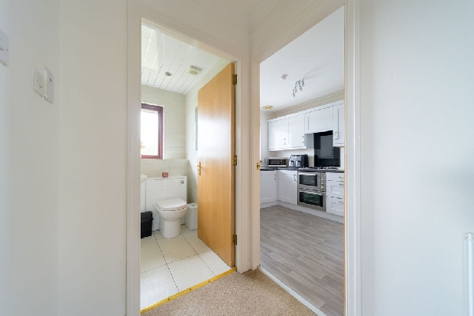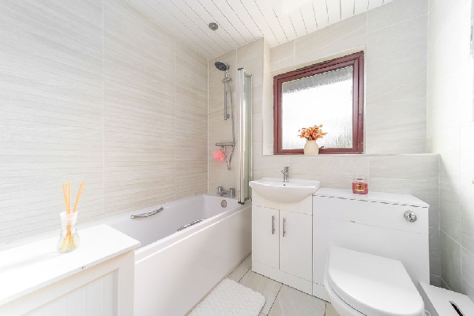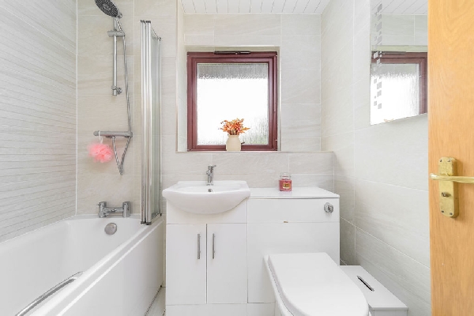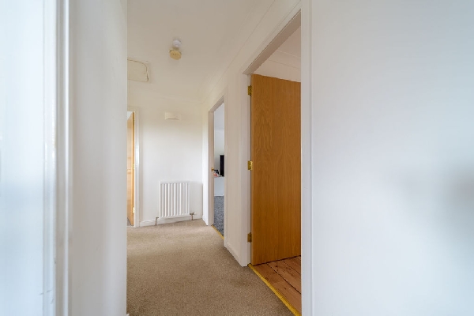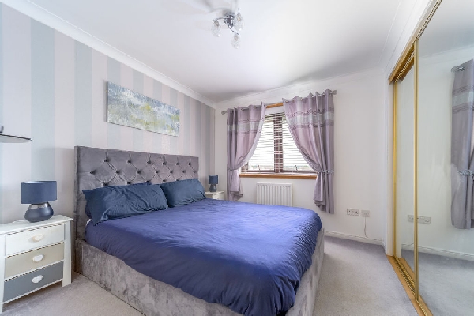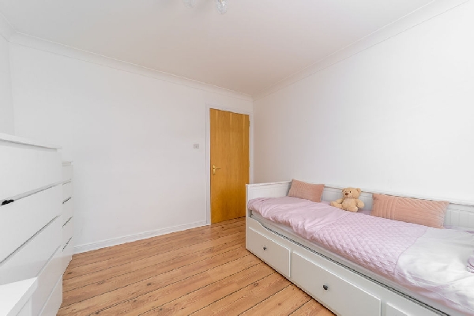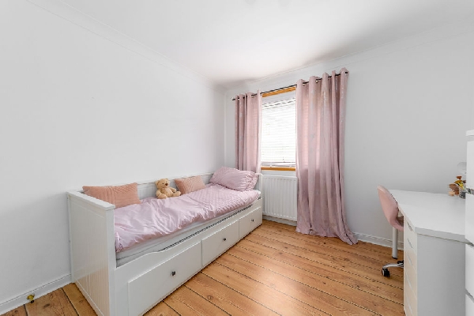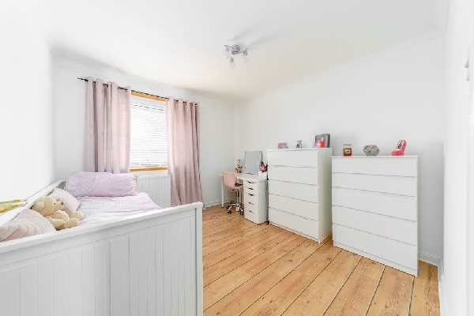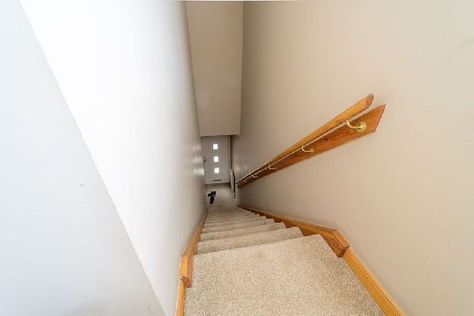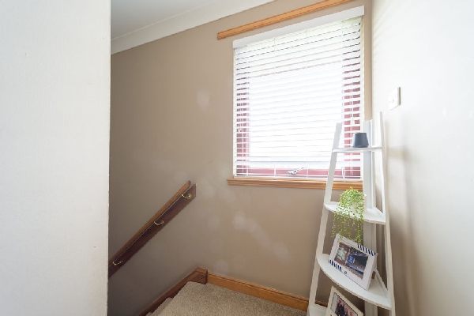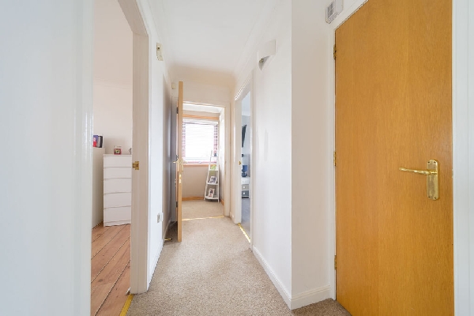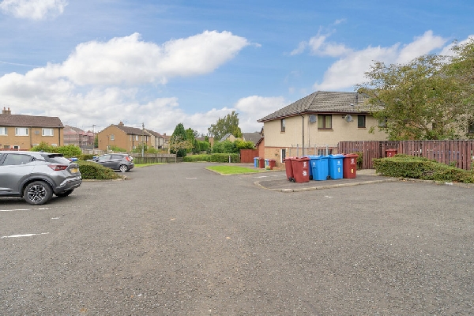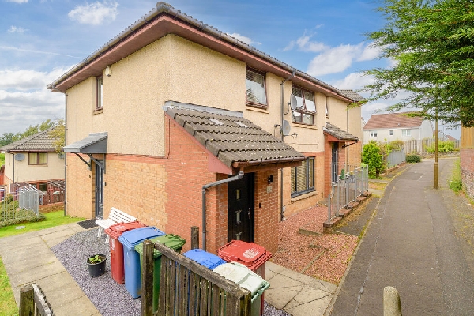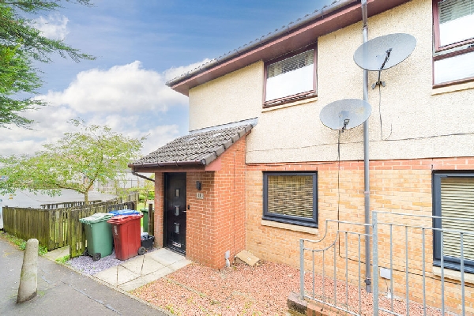23 photos
Share on social media
Features
- Prestigious setting – Nestled within one of Bonnybridge’s most exclusive private developments.
- Showhome finish – Immaculately presented interiors with a bright, contemporary feel.
- Designer kitchen – A stunning white shaker kitchen with premium integrated appliances.
- Elegant bedrooms – Two generous doubles, including a master with sleek mirrored wardrobes.
- Chic outdoor living – A private garden space for morning coffee, with plentiful resident parking.
- Unbeatable connections – Walk to local schools and amenities, with swift motorway access to both Glasgow and Edinburgh.
Description
Set within one of Bonnybridge’s most desirable private developments, this beautifully presented ground floor flat offers the perfect mix of comfort, style, and convenience. With gas central heating, double glazing throughout, and thoughtfully designed storage, it’s a home that feels every bit as good as it looks.
From the moment you step inside, the bright and welcoming hallway sets the tone. The spacious lounge is bathed in natural light thanks to a large front-facing window, creating a warm, inviting atmosphere. Just off the lounge, you’ll find the standout feature of the home — a gorgeous white shaker kitchen. Both stylish and practical, it comes complete with integrated appliances including a washing machine, oven, and hob, making it a space that’s as enjoyable to cook in as it is to admire. The contemporary bathroom continues the fresh, modern feel with a sleek three-piece suite and overhead shower. Two generously sized double bedrooms complete the layout, with the master boasting fitted mirrored wardrobes that blend practicality with a touch of elegance.
Externally, the property offers ample resident parking along with a small, low-maintenance front area, ideal for keeping things neat and practical. The location is just as appealing, with local schools and amenities only a short stroll away, and quick links to the M80 and M9 making both Glasgow and Edinburgh easily accessible.
An ideal choice for first-time buyers, downsizers, or anyone looking for a stylish yet well-connected home in a peaceful setting — early viewing is highly recommended.
Kitchen
3.19m x 2.09m (10' 6" x 6' 10")
Lounge
Bedroom 1
Bedroom 2
2.6m x 3.06m (8' 6" x 10' 0")
Bathroom
2.04m x 1.89m (6' 8" x 6' 2")
Arrange To View This Property
If you would like to arrange a viewing for this property you can do this online using our website. Please click here and select your preferred time and date.AGENTS NOTE The floor plans are not to scale and are only intended as a guide to the layout. For clarification we wish to inform prospective purchasers that we have prepared these sales particulars as a general guide. We have not carried out a detailed survey, nor tested the services, appliances and specific fittings. All dimensions are measured electronically and are for guidance only. Descriptions of a property are inevitably subjective and the descriptions contained herein are used in good faith as an opinion and not by way of statement of fact. Information regarding tenure, length of lease, ground rent and service charges is provided by the seller. These details do not form any part of any contract. Items included in a sale (curtains, carpets etc) are for you and your solicitor to agree with the seller.

